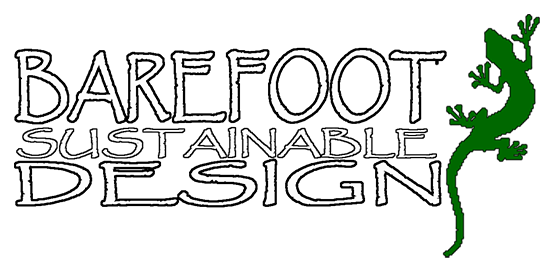Canungra Strawbale House Queensland 2006
Winner of National Building Design award 2007
This 200m2 strawbale house in the rural hinterland of the Gold Coast was designed to create a healthy, and harmonious living environment which reflects its surroundings. The original brief was to create a dwelling which to served the busy lifestyle of a single mother of 3 children while providing quiet sanctuary spaces separate from the main living areas. She wished to create a working model which encapsulated both permaculture and sustainable principles. Future planning for the dwelling would look at the potential of the house being sectioned off to create a self-contained “Granny” flat.
Its large open plan living area allows for the maximum movement of breezes and the infiltration of natural lighting. Approximately 70% of the building materials come from recycled sources including windows/doors, flooring, decking, joists and rafters. The building is insulated using strawbale and polywool (roof) to achieve the maximum thermal ability. Great aims have been taken to specify natural fibre-free finishes free of Volatile Organic Compounds.
Project Goals
- Create Healthy and toxic free environment
- (Low VOC and natural materials)
- Reduce energy consumption and energy production
- (Us of energy efficient lighting, daylighting and PV solar grid connection)
- Reduce water consumption (AAA rated taps and toilets)
- Reduce Heating & cooling costs (Passive solar design and natural ventilation)
- Use appropriate materials with low embodied energy
- Use solar passive design features such as thermal mass and convective cooling to reduce the need for additional heating and cooling.
- Nutrient recycling benefiting surrounding landscape
- (greywater design)
- Storm water collection and retention. (minimum of 42000 litres storage)

